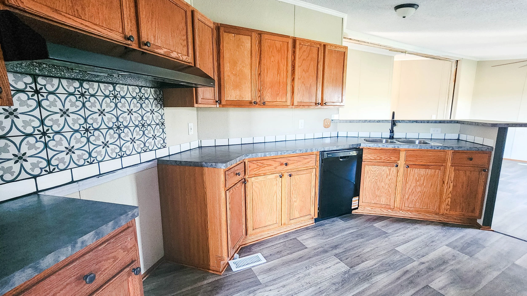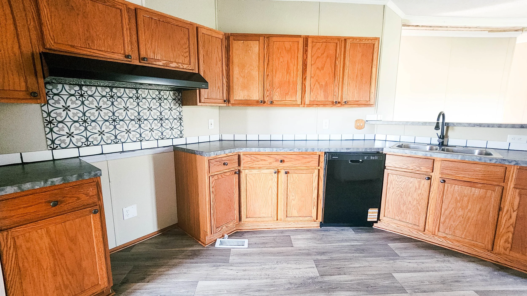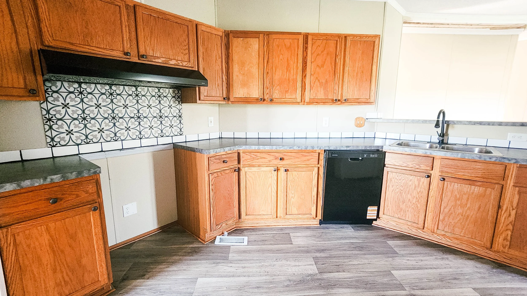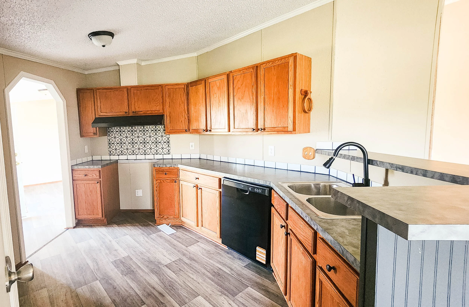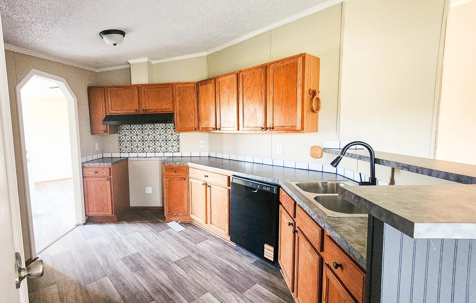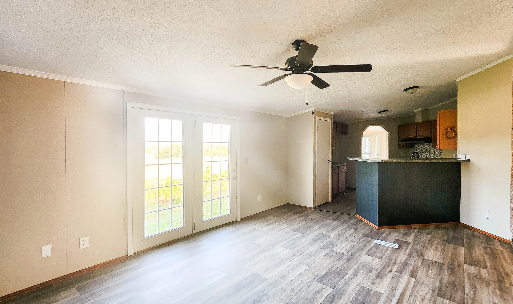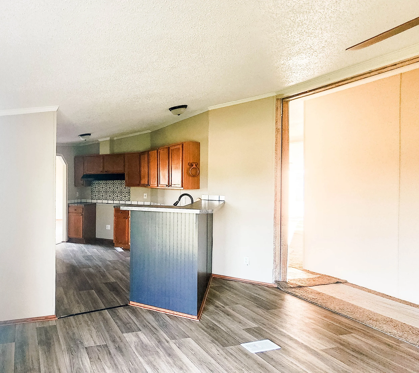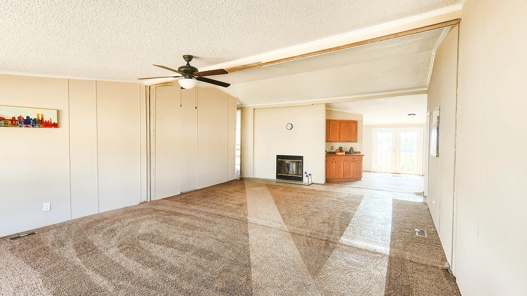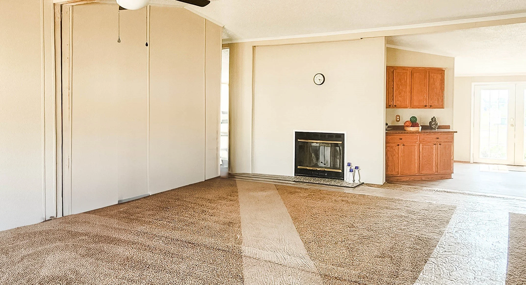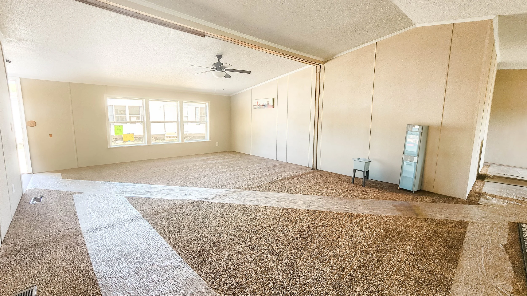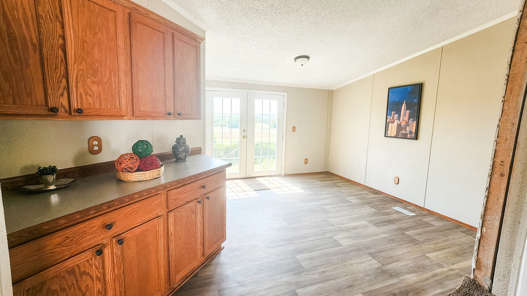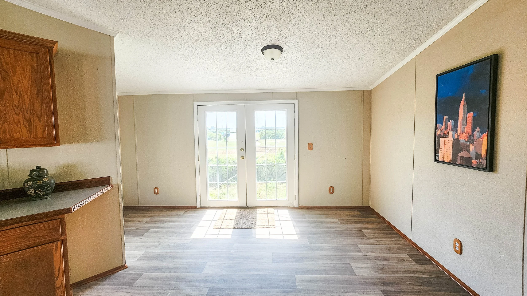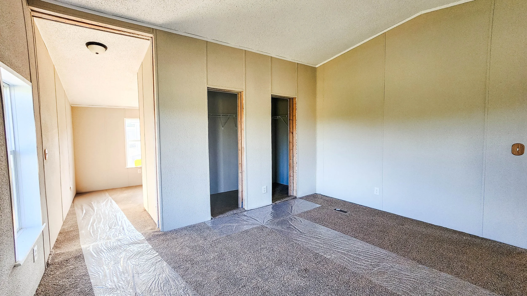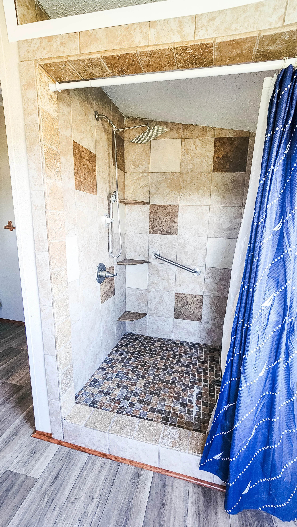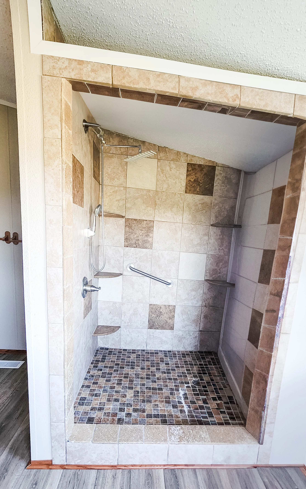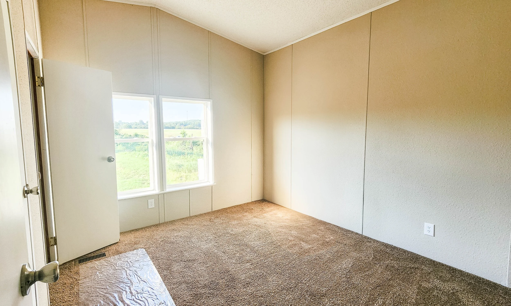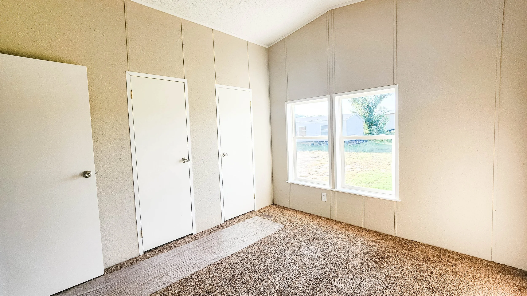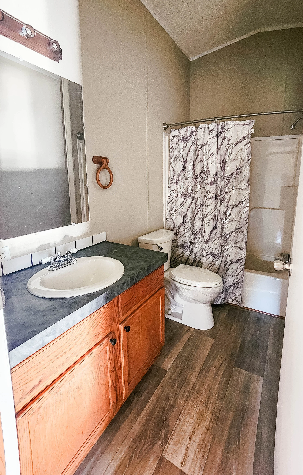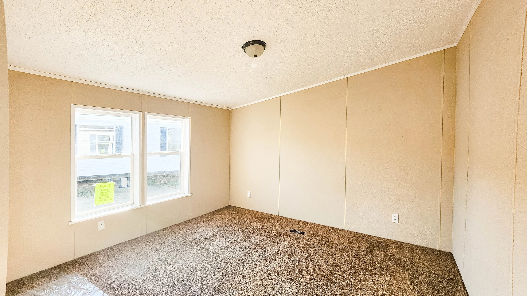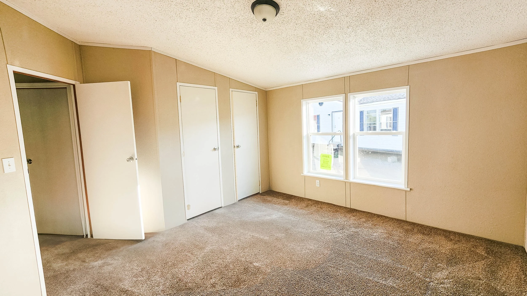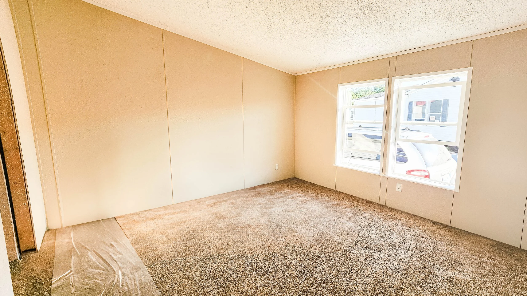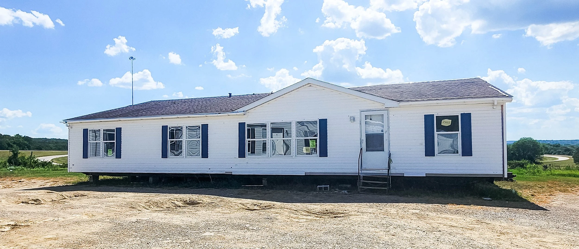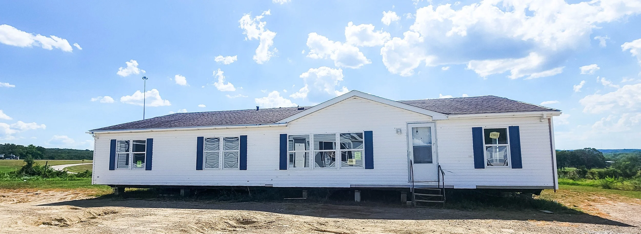Scroll Down for Images
Z803 - Henryetta
1999 Waverly (Elect) 42x60 4 Bed / 2.5 Bath 2,520 Sq. Ft.
This rare triple-wide offers 2,520 sq. ft. of living space with thermal windows, two spacious living rooms, a mudroom with half bath. The kitchen features real wood cabinets, a walk-in pantry, and a new dishwasher, while the dining room includes a built-in china hutch and two sets of French doors leading to the living and dining areas. The primary suite boasts a walk-in closet, a bonus room for an office or workout space, and a bath with dual sinks and a large tiled shower. Three guest bedrooms are complemented by a second bath with fiberglass tub, plus a hallway linen closet for extra storage. Built with durable vinyl siding and an architectural shingle roof, The home has been upgraded with new carpet and vinyl flooring, painted interior walls, updated lighting and plumbing fixtures, and a brand new high-efficiency A/C system, The exterior is built to last with Vinyl siding and an architectural shingle roof ******
Free Statewide Delivery!!
SOLD!!!
