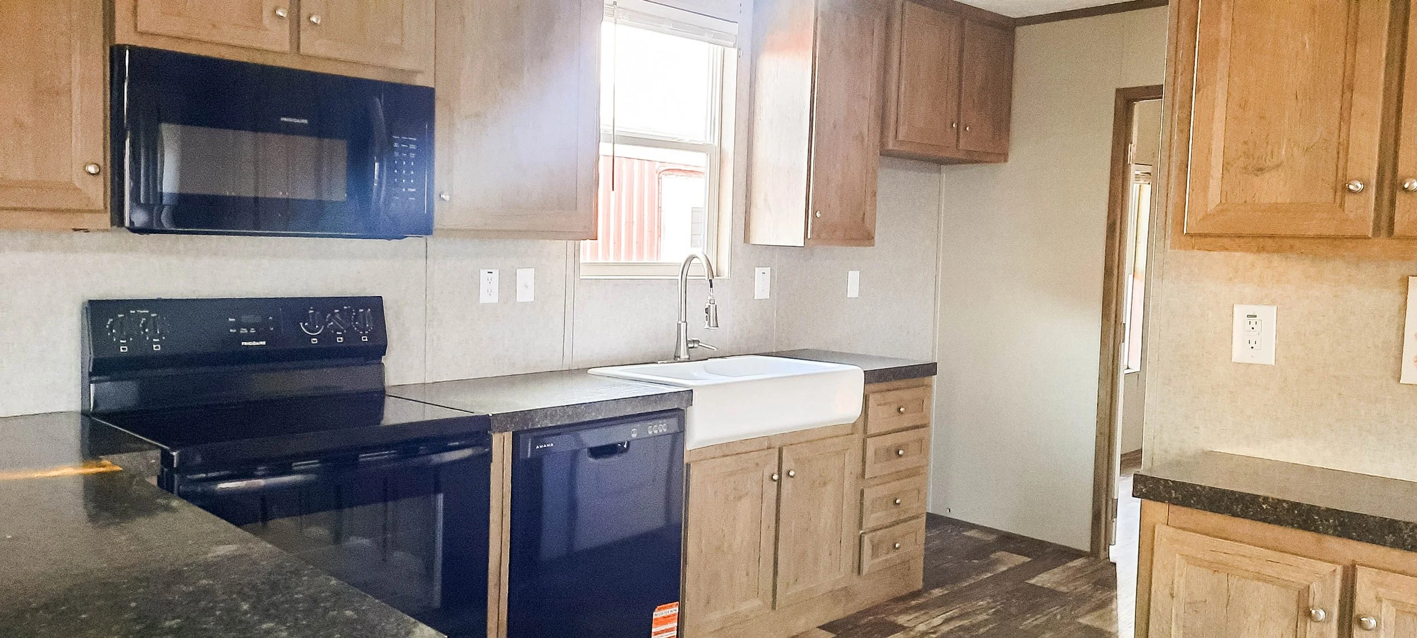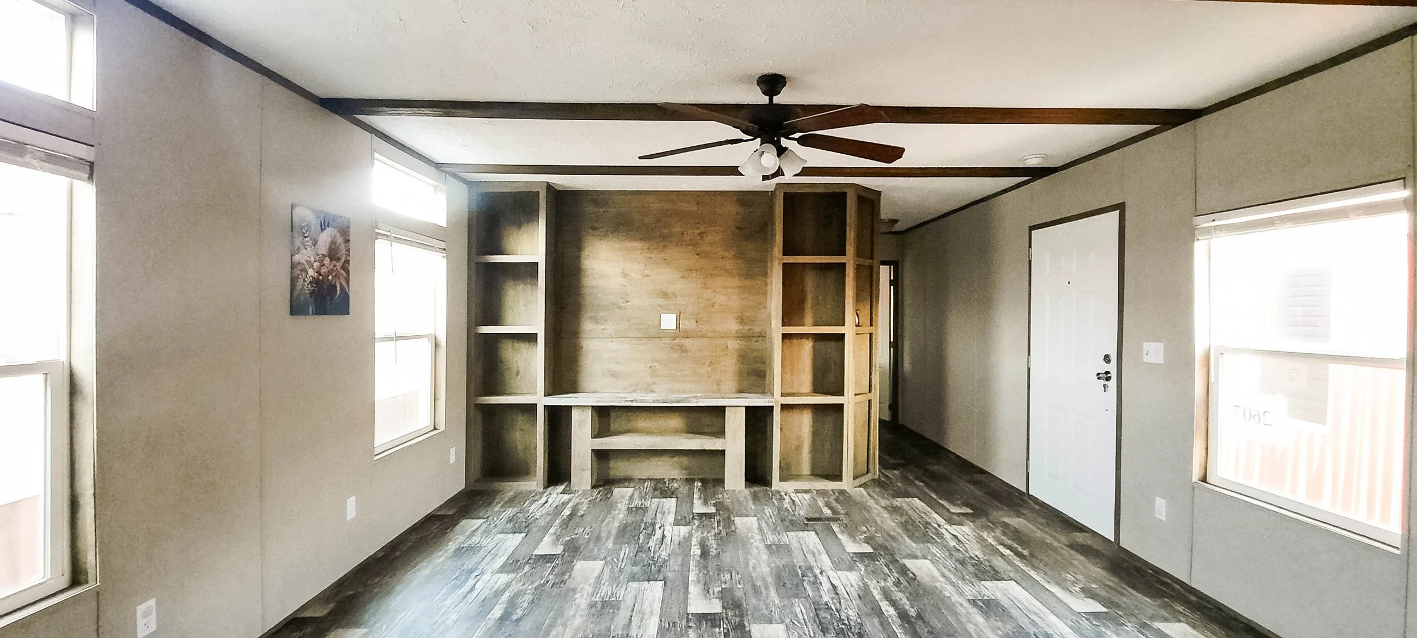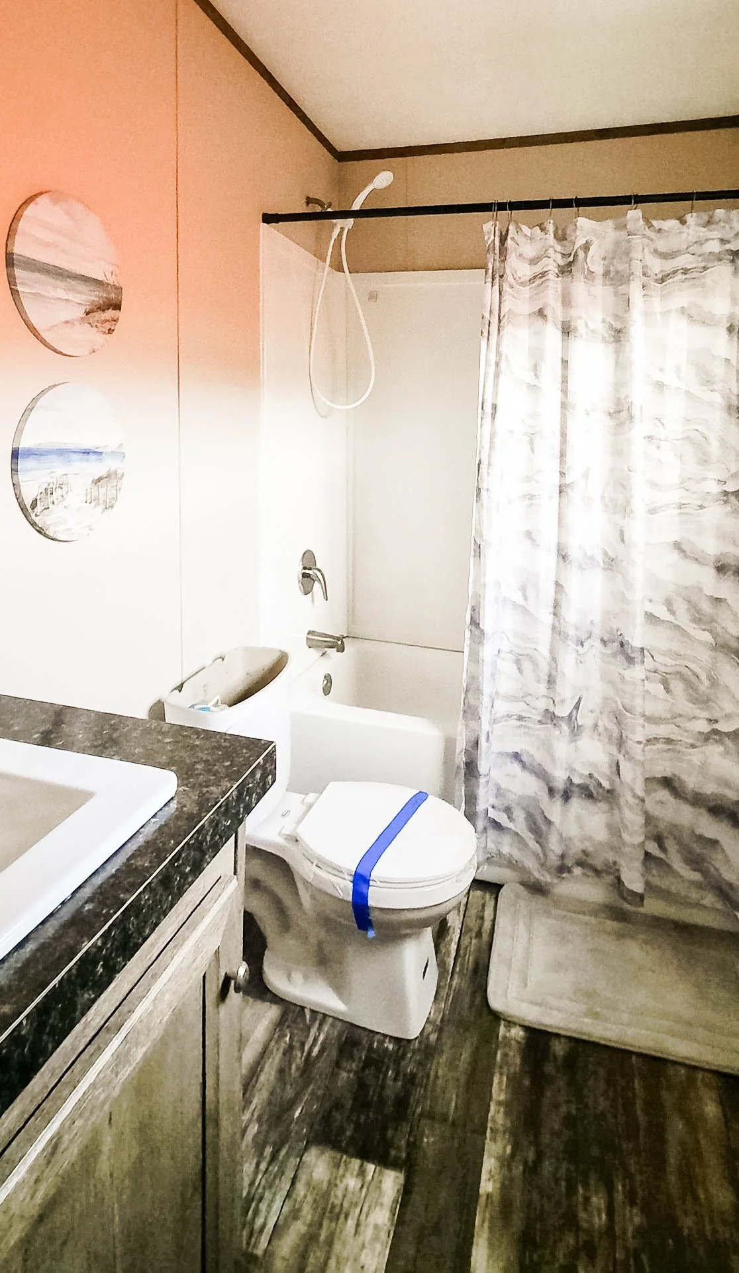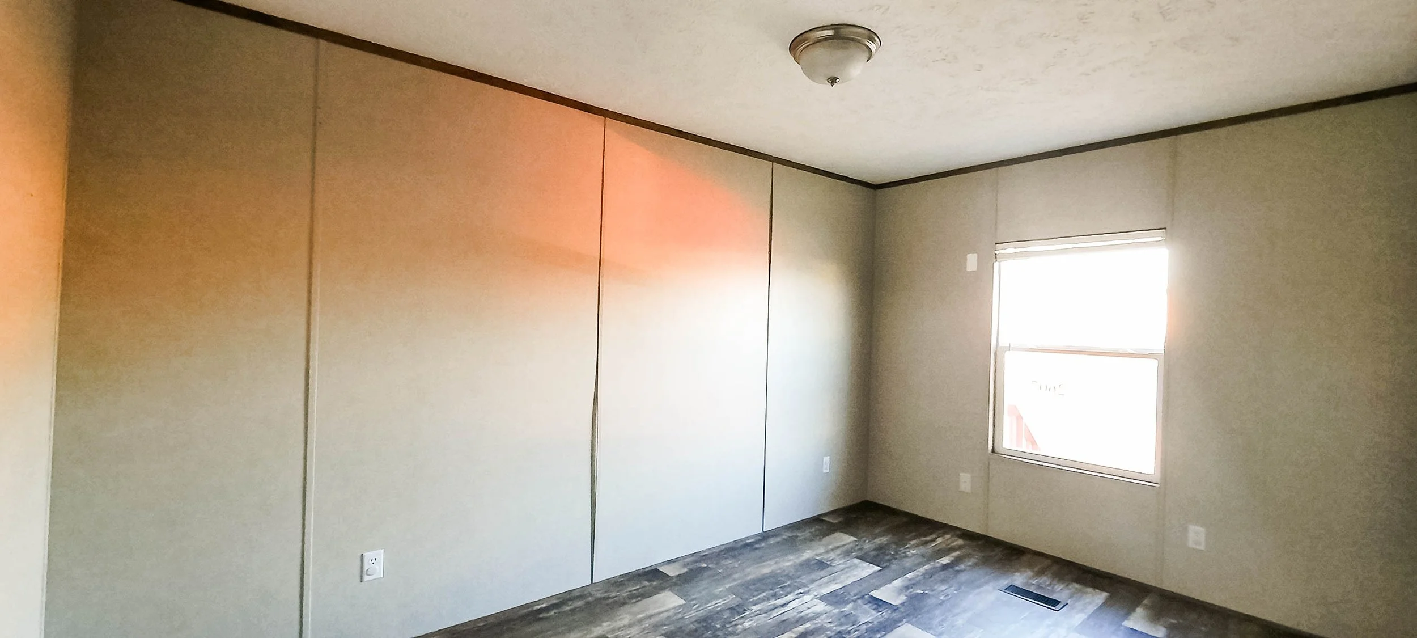Scroll Down for Images
2607 - Mcloud
2022 Clayton (Elect) 16x68 2 Bed 2 Bath 1088 Sq. Ft.
Manager’s Special
Key features include a ranch-style layout, energy-efficient design with thermal windows, and a bright open split floor plan with an exposed beam-style ceiling. The spacious living area includes built-in bookcases and a large entertainment center. The kitchen offers ample cabinet space, recessed lighting, a breakfast bar, farmhouse porcelain sink, pantry, and matching black appliances including microwave, stove, and dishwasher. The primary suite features a walk-in closet, dual porcelain sinks, a large walk-in shower, garden tub, and skylight. The guest bath includes a porcelain sink and shower/tub combo. Additional highlights include a large enclosed laundry room, hardwood-look vinyl flooring, PEX plumbing, vinyl siding, and a shingle roof..
Free Statewide Delivery!!
Pending












