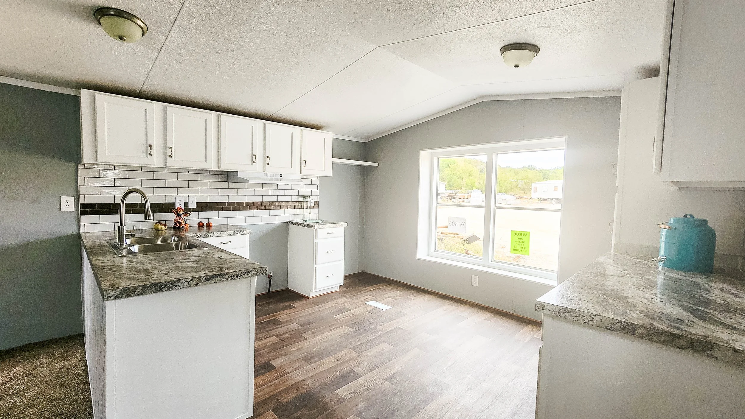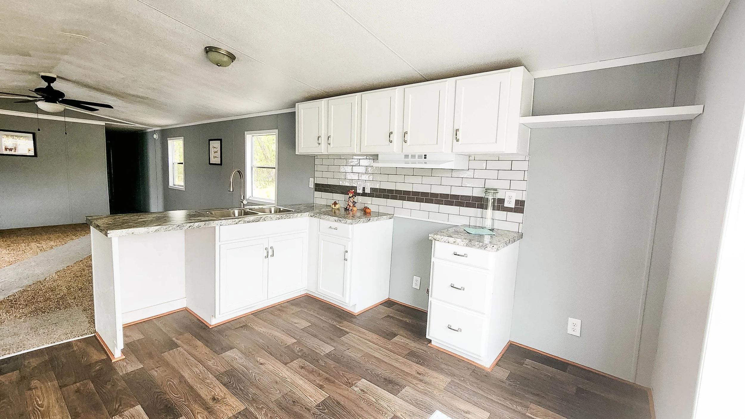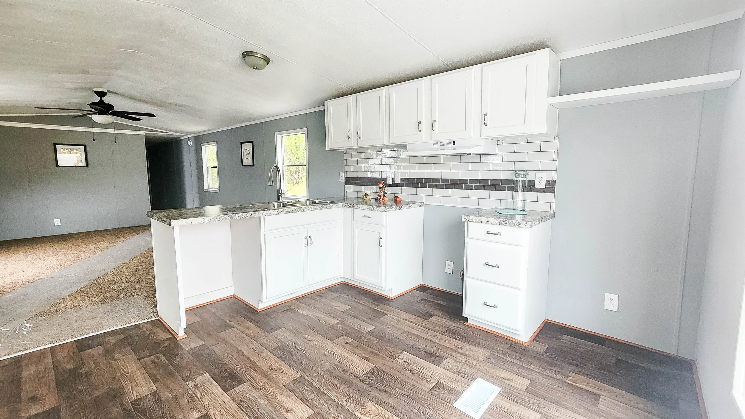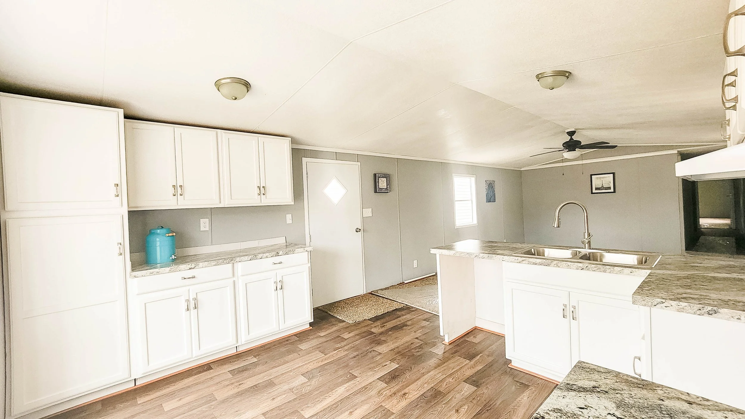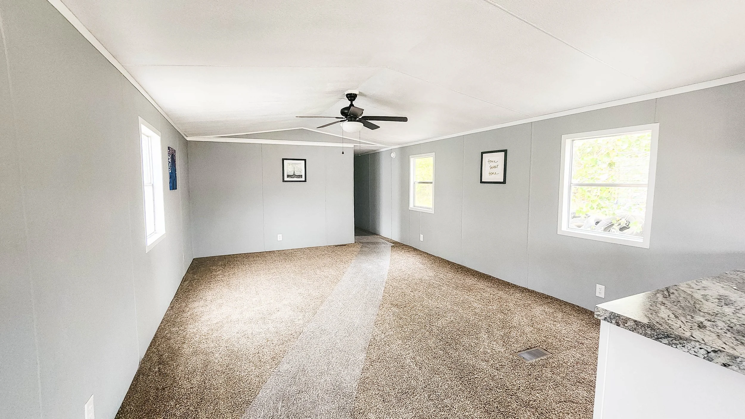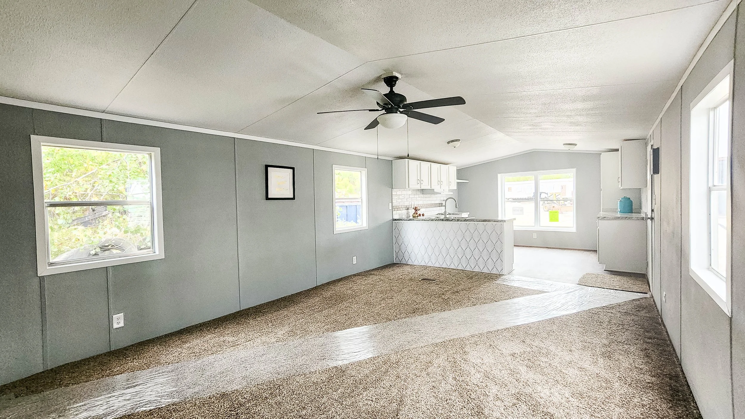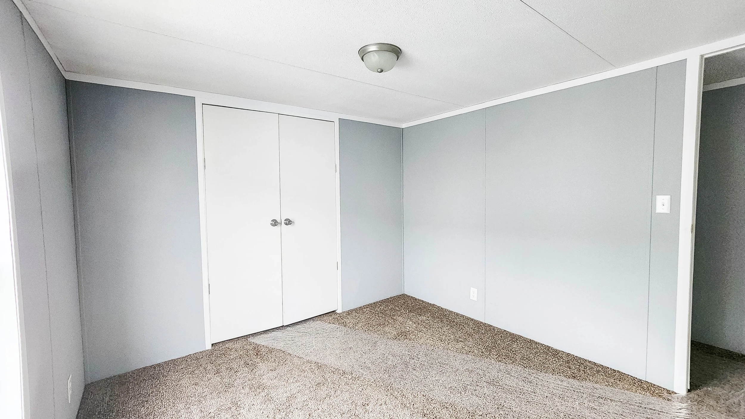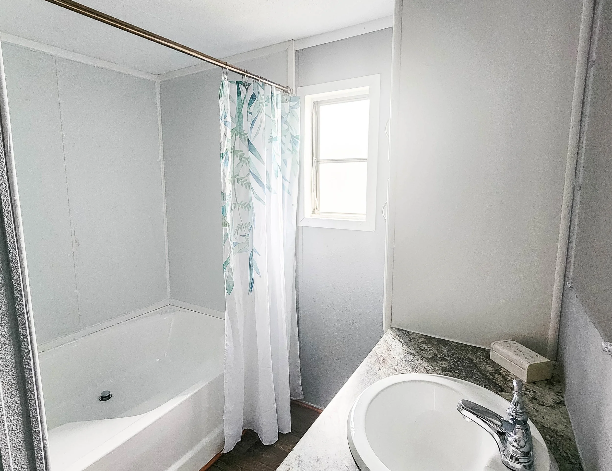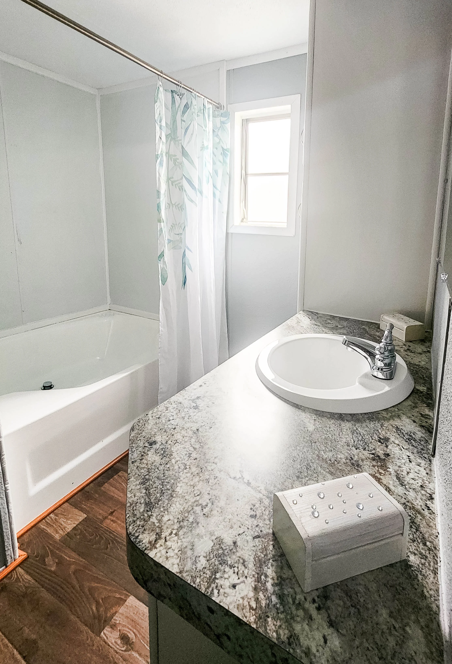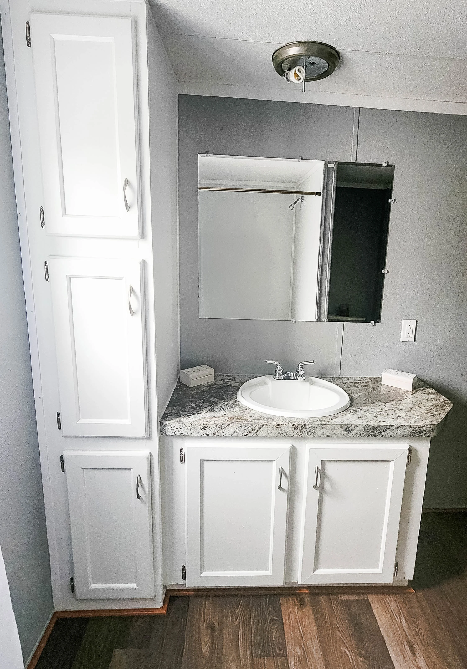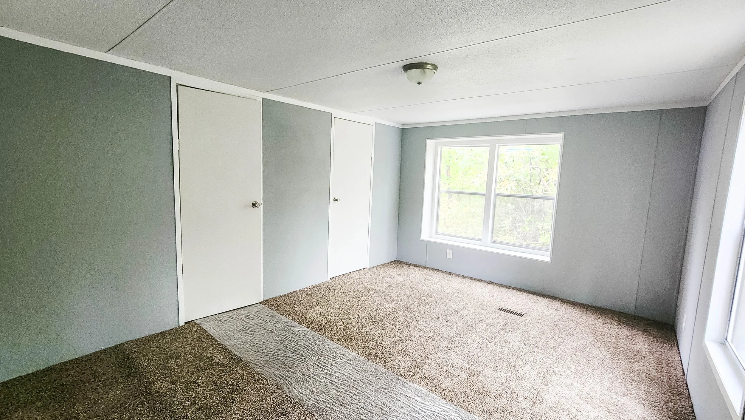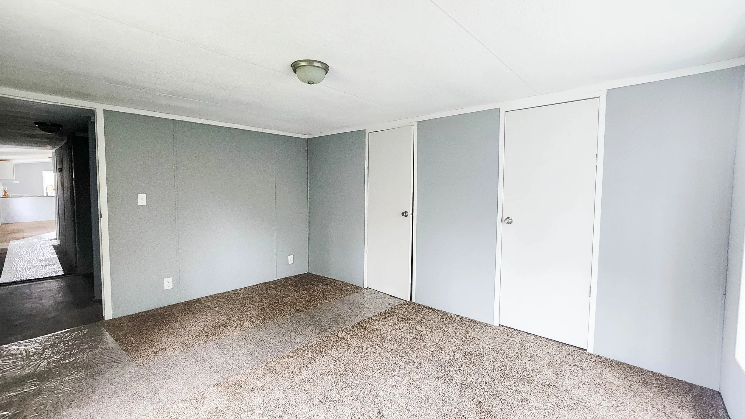Scroll Down for Images
WB06 - Henryetta
1991 Skyline (G/P) 14x66 2 Bed 1 Bath 924 Sq. Ft.
This charming home features an open floor plan with vaulted ceilings and an updated end kitchen complete with freshly painted cabinets, a dual-basin stainless steel sink, new Formica countertops, subway tile backsplash, and a new vent hood. Enjoy beautiful bay windows in both the kitchen and primary bedroom, adding natural light throughout. The primary bedroom includes a large walk-in closet for ample storage. Freshly painted inside and out, this home also offers new carpet and vinyl flooring throughout. Exterior highlights include durable Masonite siding and a shingle roof for lasting appeal.
$35,900
**Financing Available
