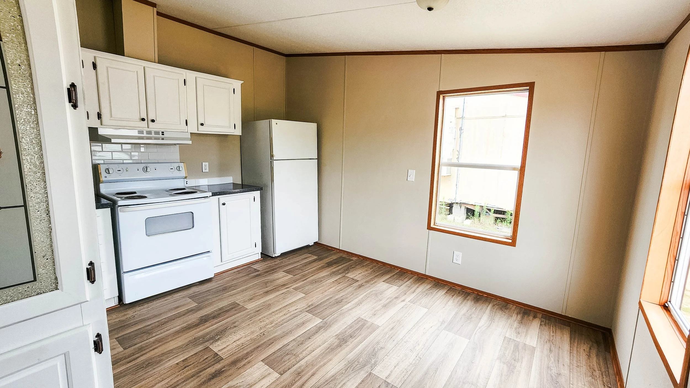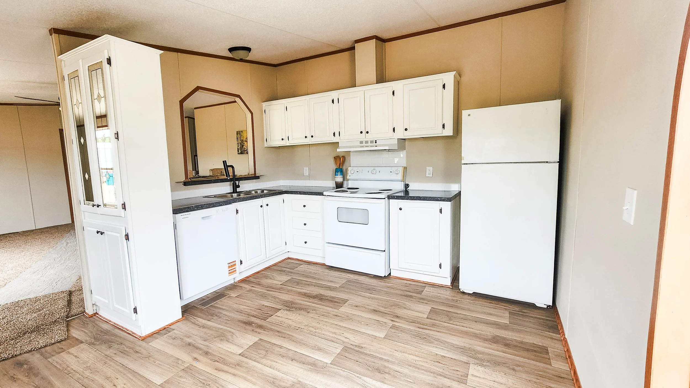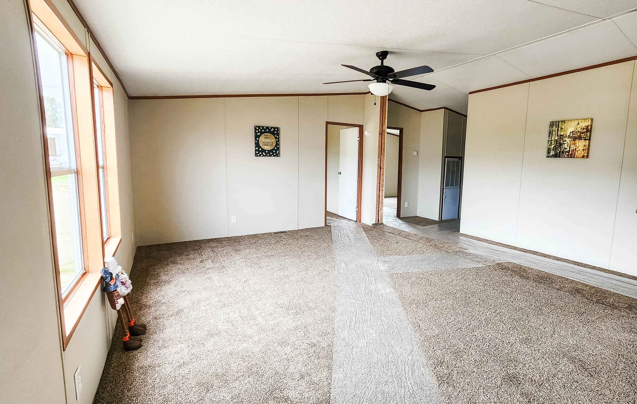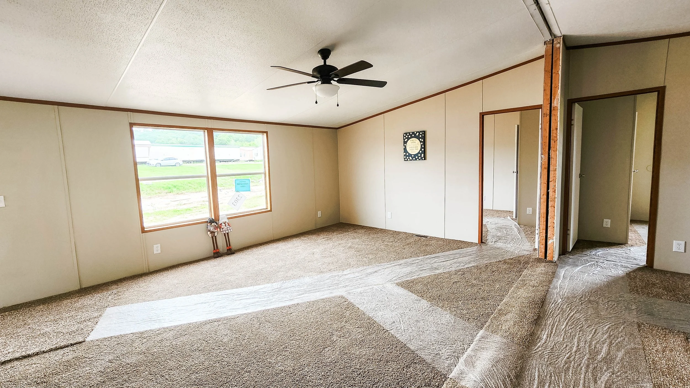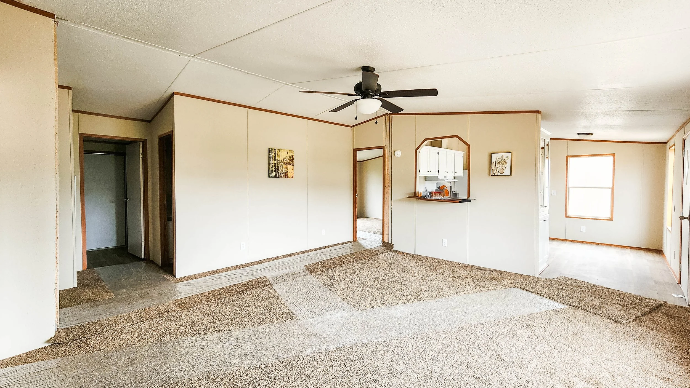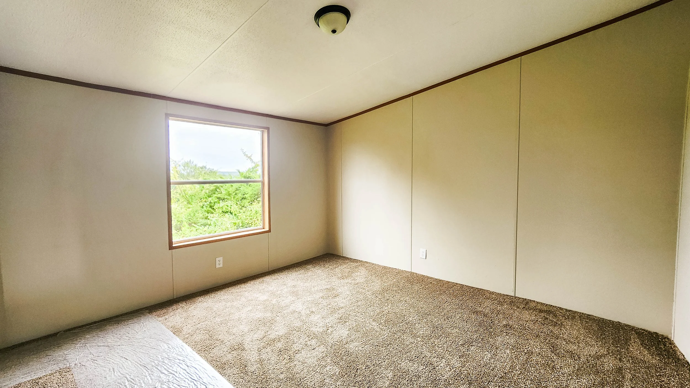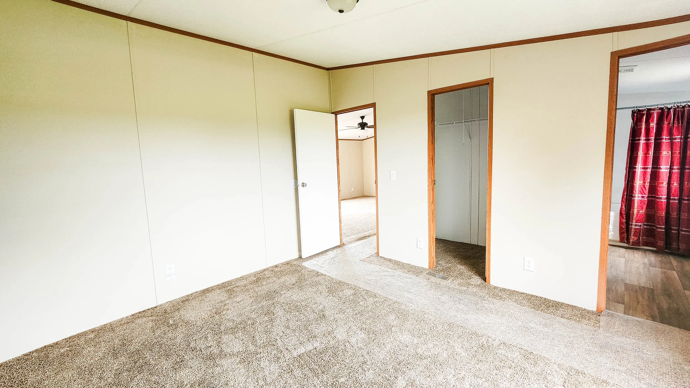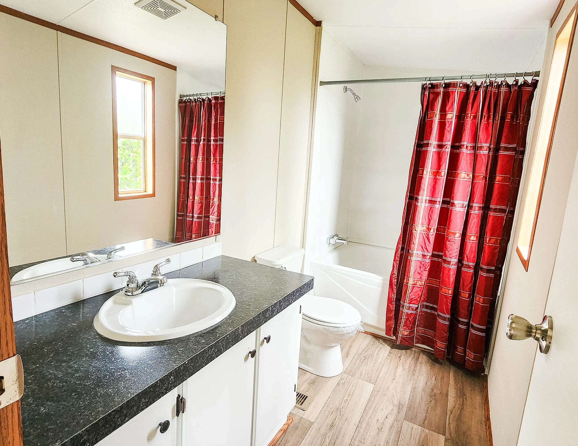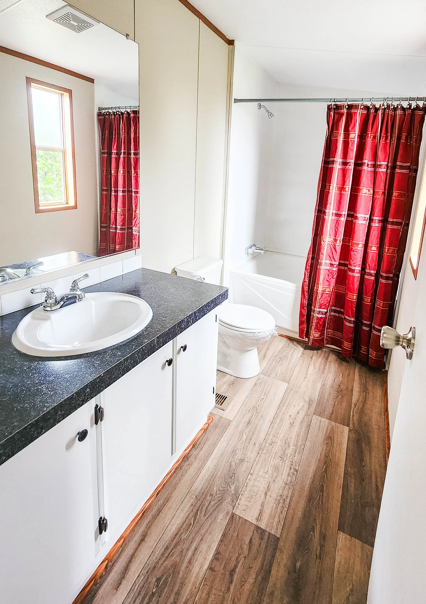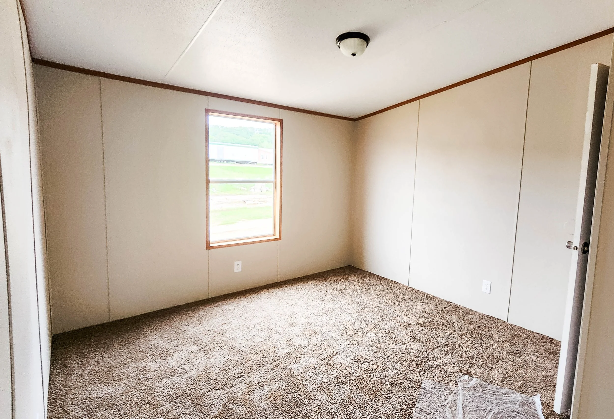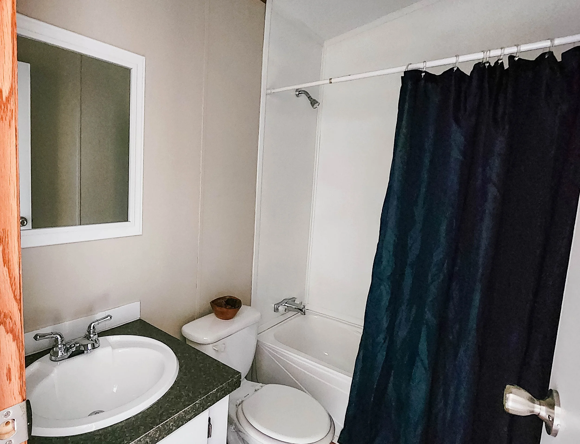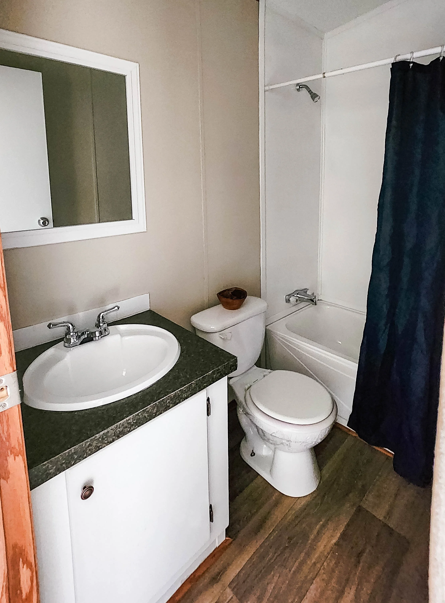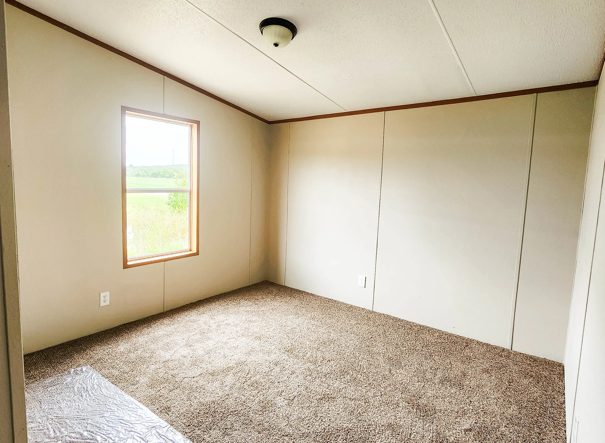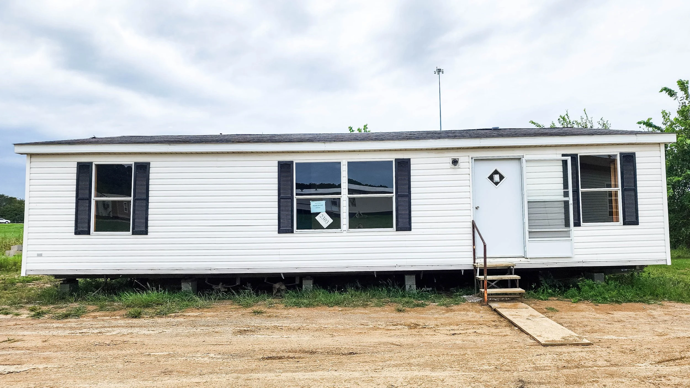Scroll Down for Images
2303 - Henryetta
2001 Oakwood (Elec) 28x44 3 Bed / 2 Bath 1,232 Sq. Ft.
This charming split floor plan home offers a bright and inviting kitchen with freshly painted white cabinets, new Formica countertops, a stylish backsplash, new dishwasher, and a 42” hood vent, along with a cozy eat-in nook. A separate enclosed laundry room with exterior access adds convenience. The spacious master suite includes a walk-in closet and a private bath with a shower/tub combo, while the additional bedrooms are paired with a second full bath featuring its own shower/tub combo. Recent updates include new carpet and vinyl flooring, updated light fixtures, and fresh texture and paint throughout, giving the home a modern, move-in ready feel. Bonus features include a brand-new high-efficiency A/C for year-round comfort. The exterior is built to last with durable vinyl siding and a shingle roof, making this home both attractive and dependable.
Free Statewide Delivery!!
SOLD!!!!
