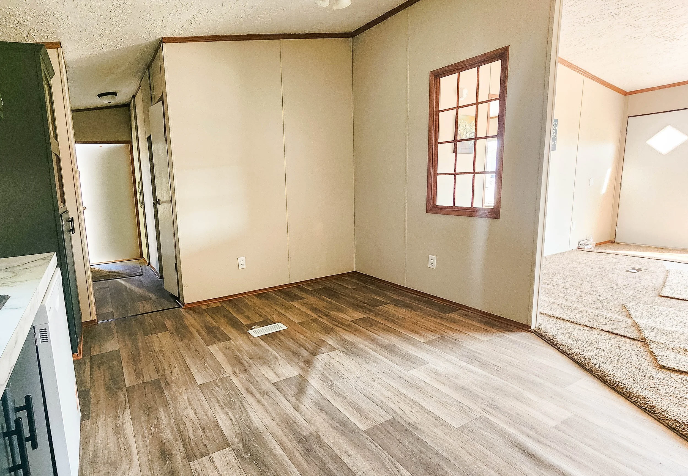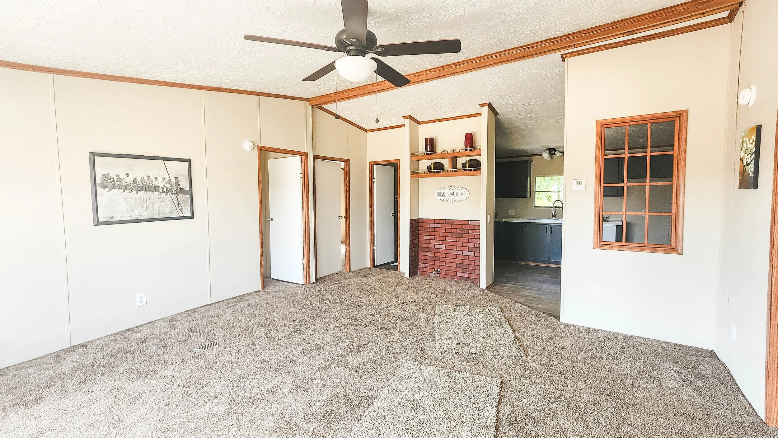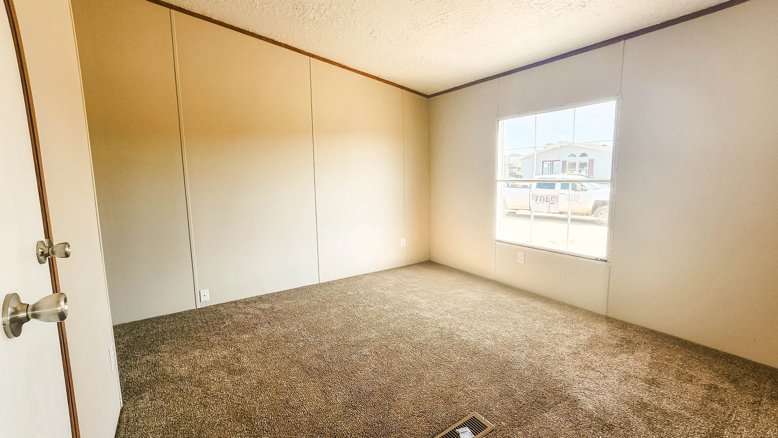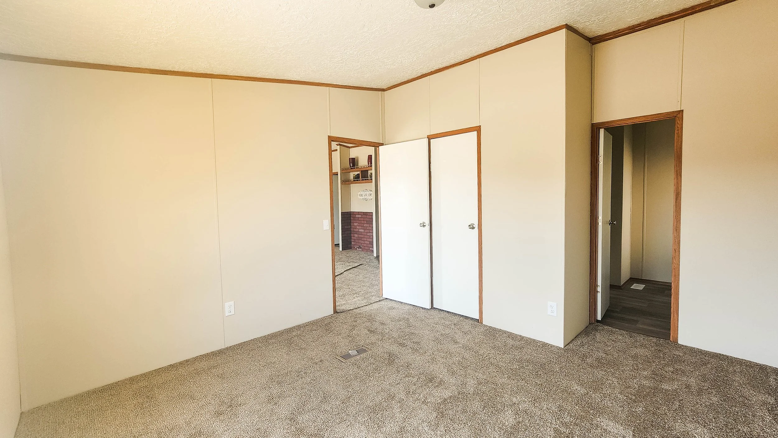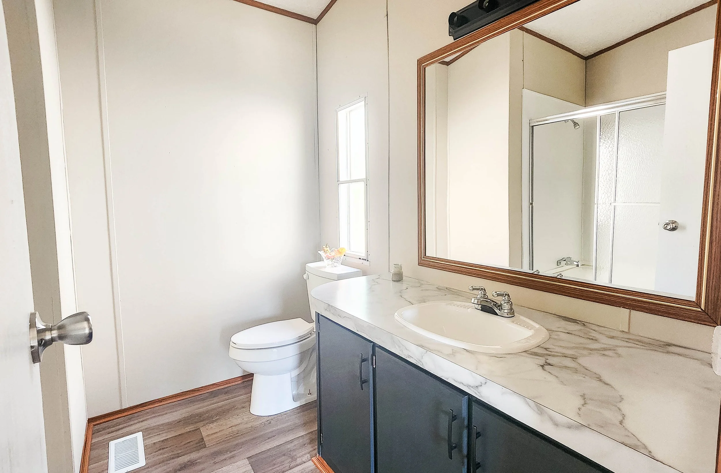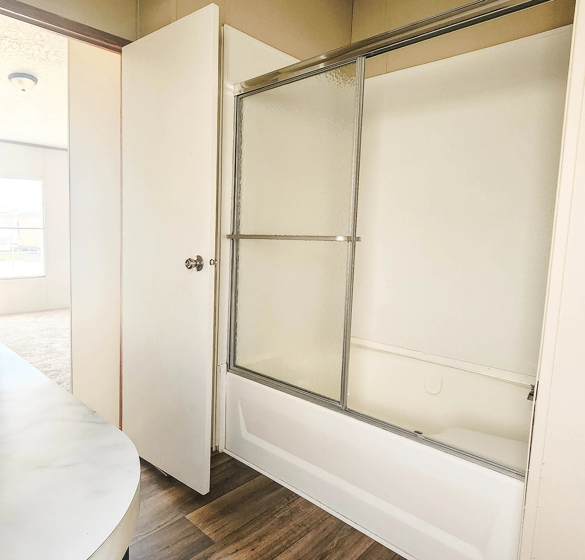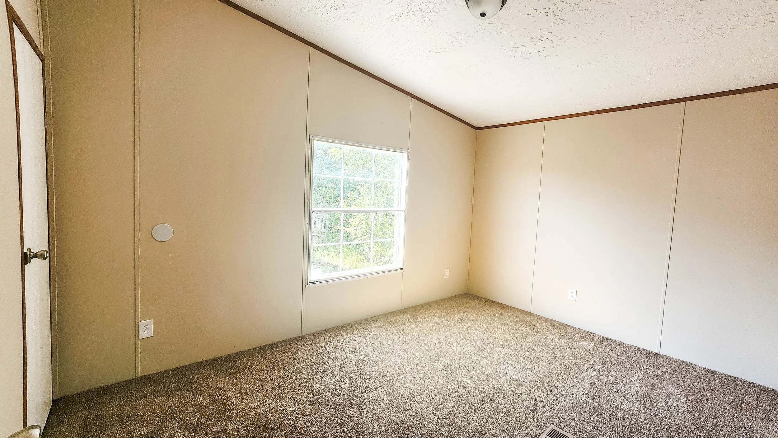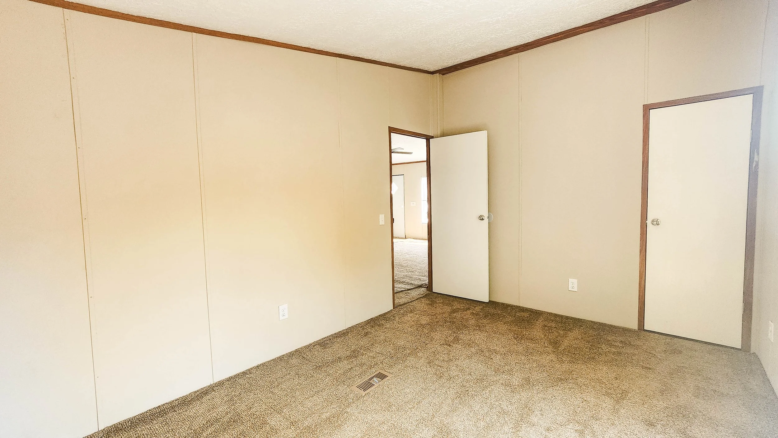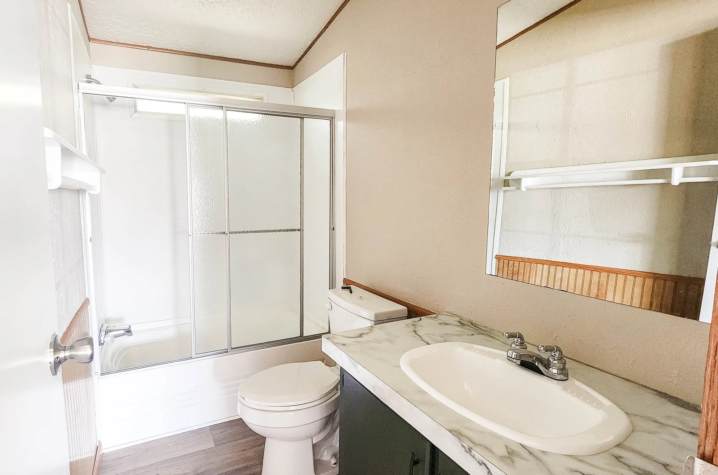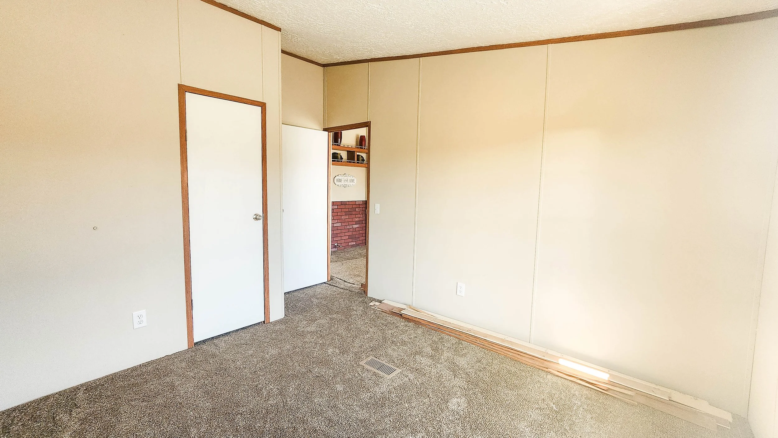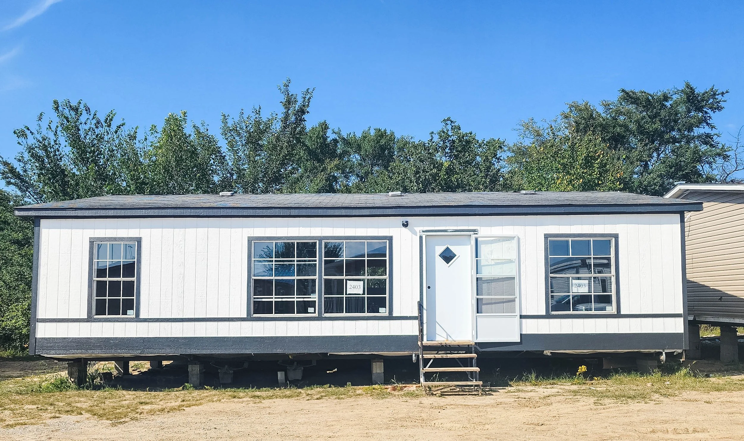Scroll Down for Images
2403 - Henryetta
1994 Fleetcraft (G/P) 28x38 3 Bed / 2 Bath 1,064 Sq. Ft
This split floor plan home features a kitchen with newly painted cabinets, a new dishwasher, vent hood, eat-in nook, small pantry, and mud/laundry room with space for a gas heater. The living area flows comfortably for family gatherings. The primary bedroom includes a walk-in closet, and the primary bath offers a convenient tub/shower combo. Guest bedrooms are well-sized and share a second tub/shower combo. Updates include new carpet and vinyl flooring, fresh texture and paint throughout, and updated light fixtures. The exterior features a durable shingle roof and house-type siding. A brand-new high-efficiency A/C is also included.
Free Statewide Delivery!!
SOLD!!!!

